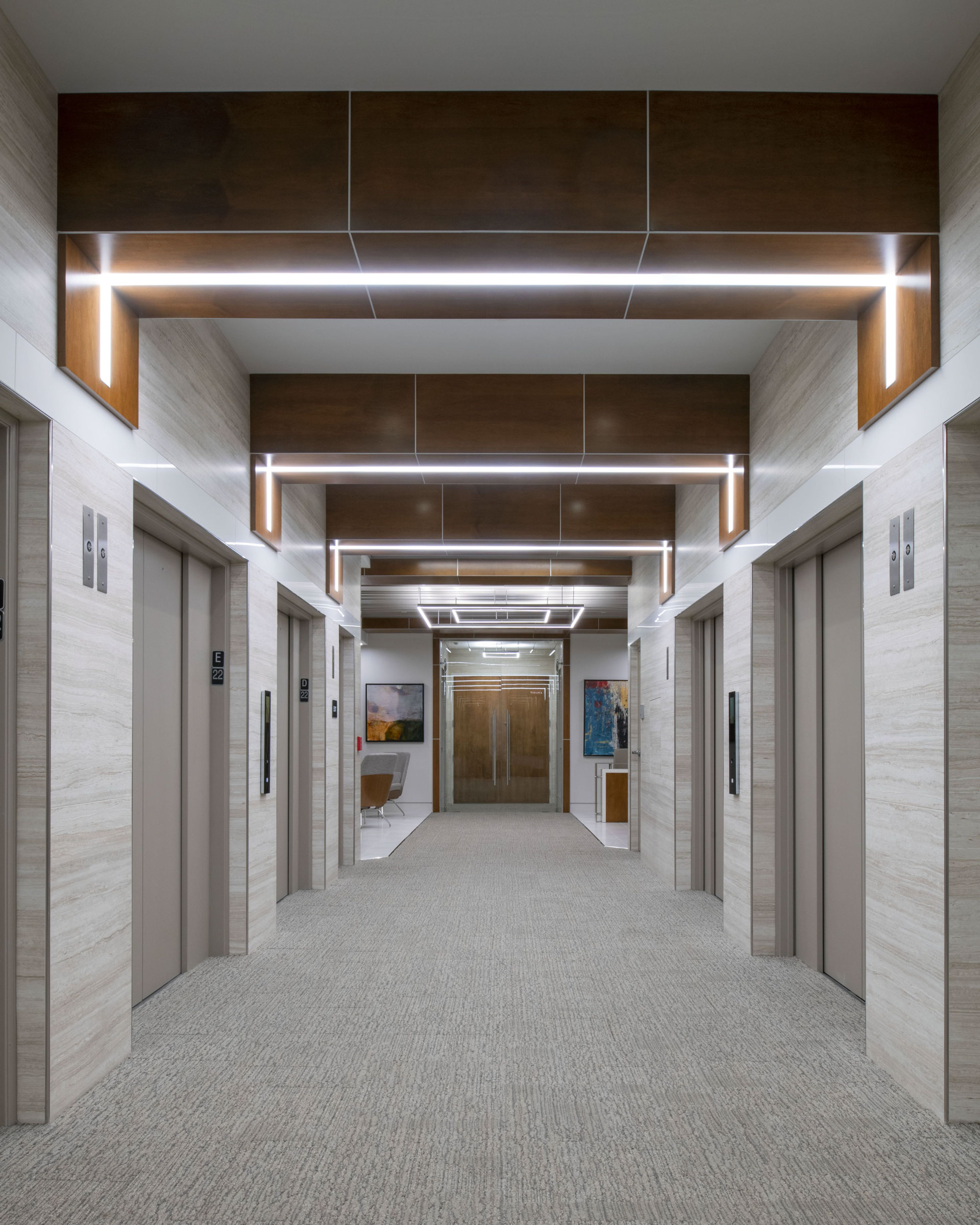
PPL TW-22 New Board Room Floor
Allentown,PA
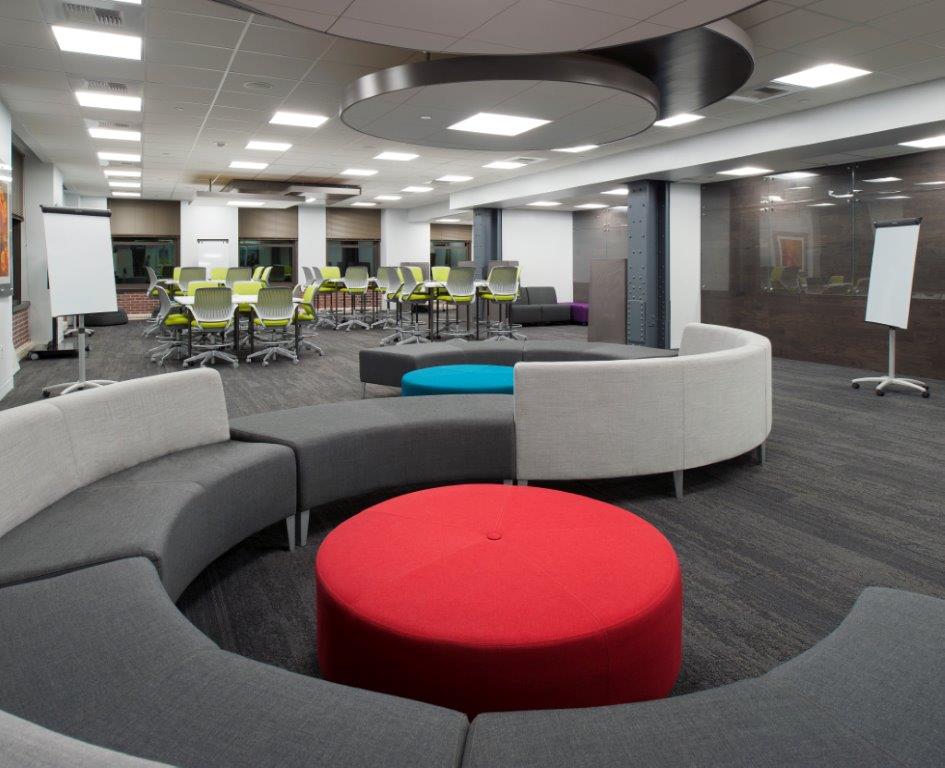
PPL Tower Building – TW-7 Innovation Lab Interior Renovations
Allentown,PA
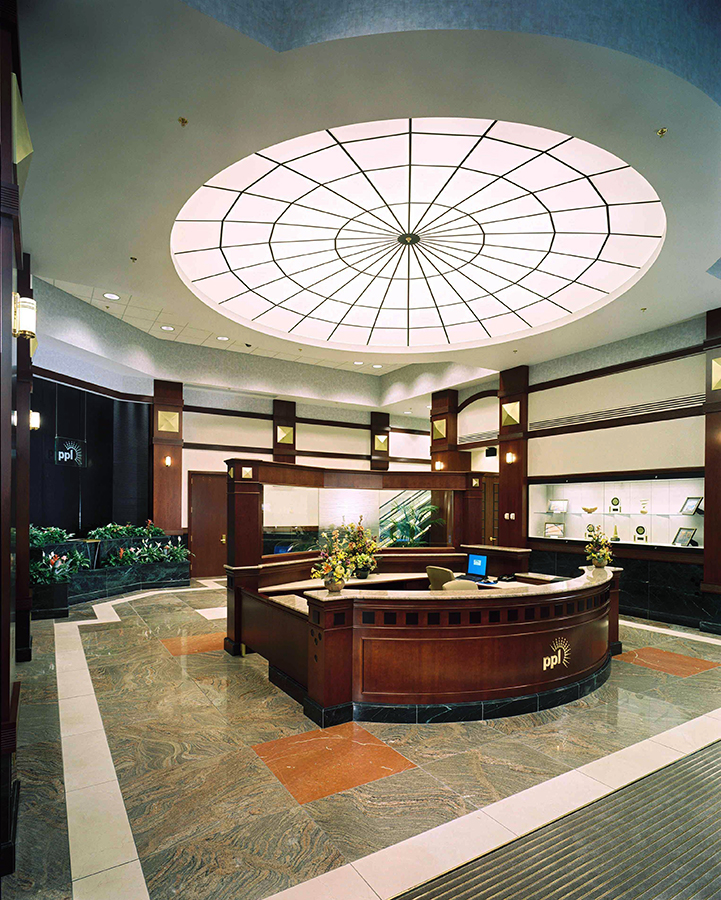
PPL Tower New Lobby
Allentown, PA
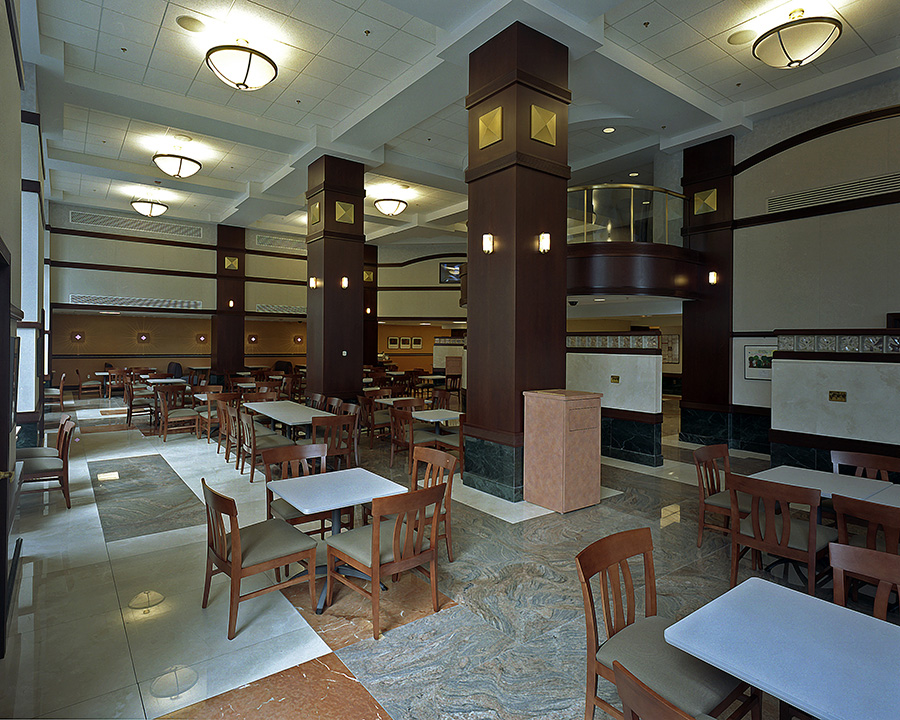
PPL Tower Renovation
Allentown, PA
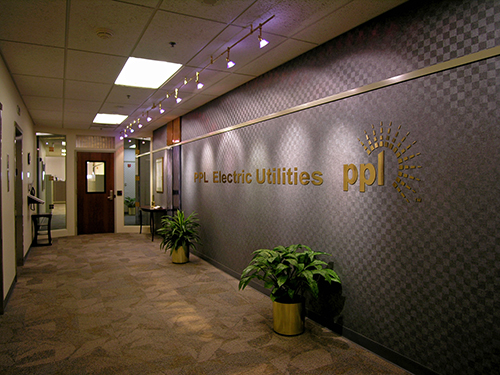
PPL North Building Office Renovations
Allentown, PA
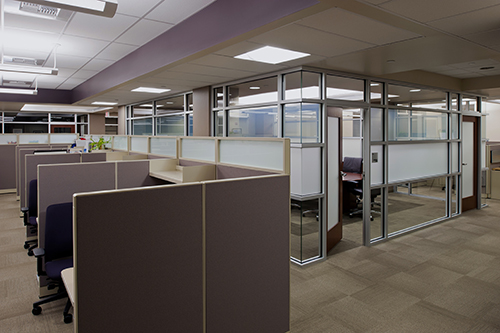


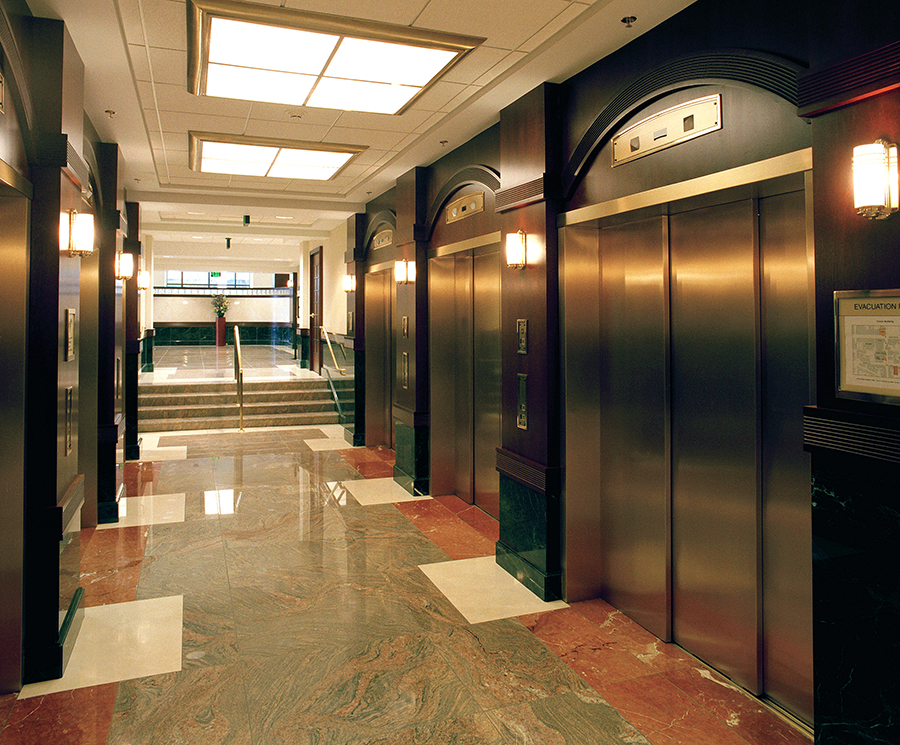
 Email us
Email us Facebook
Facebook Google +
Google + Houzz
Houzz