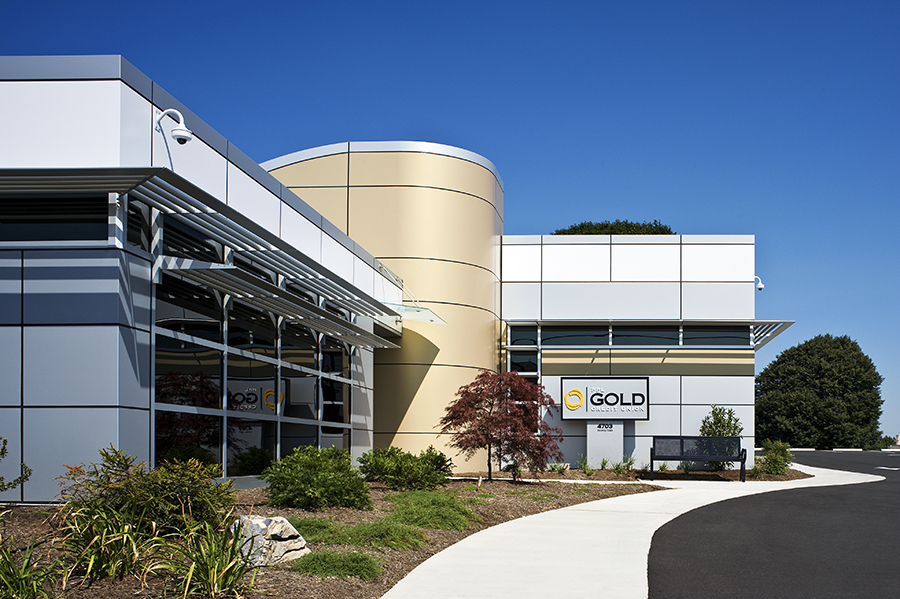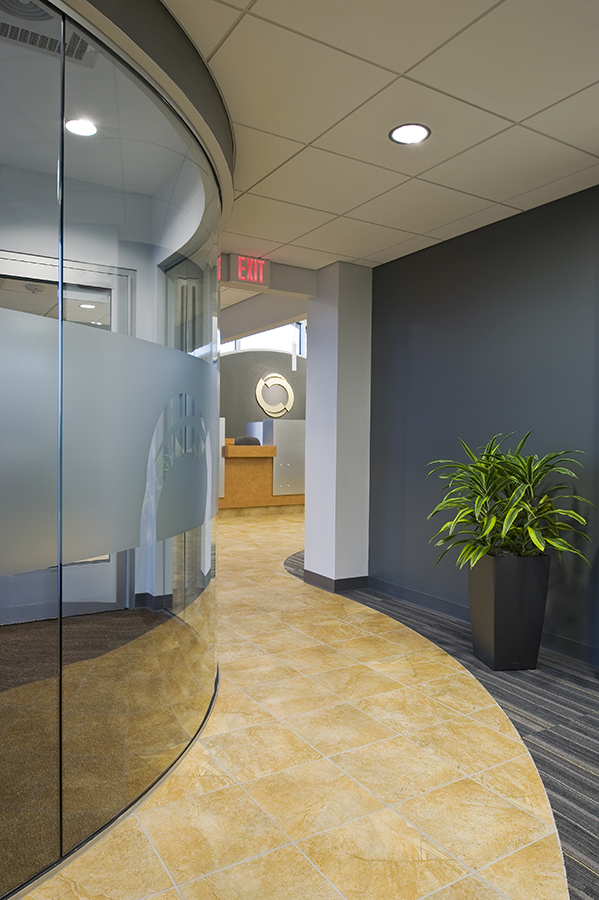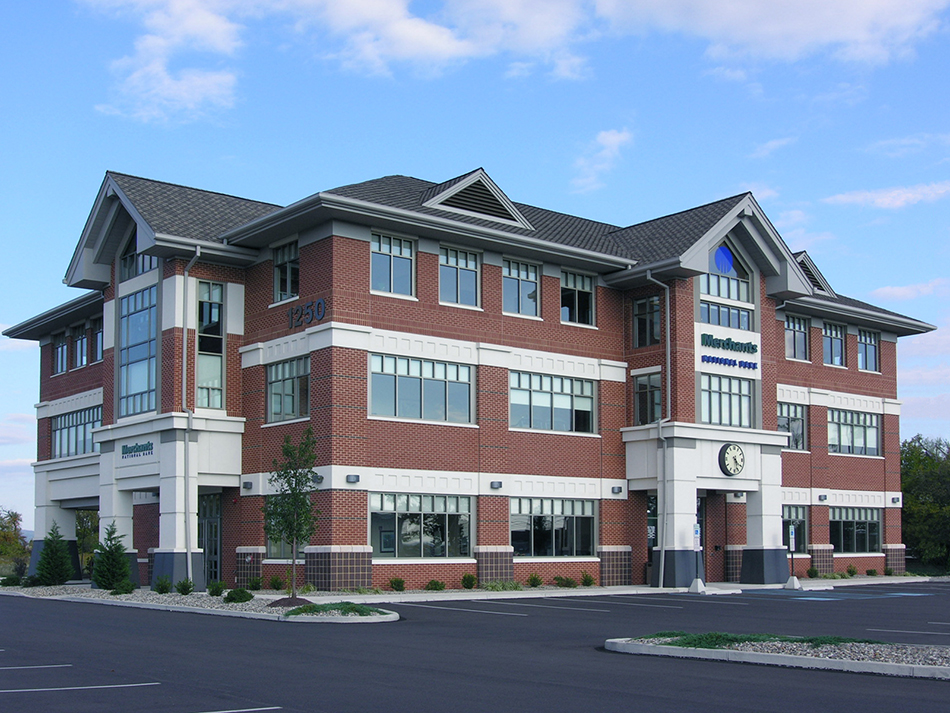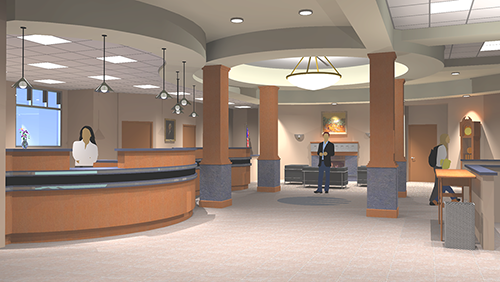

PPL Gold Credit Union
Wescosville, PA

Merchants National Bank
Easton, PA

Fedetz & Martin Associates, PC
Architecture, Planning & Interior Design




1837 Roth Avenue,
Allentown, PA 18104
Click Here for Directions ▶
Phone: 610-432-9924
Fax: 610-432-4571
Email: main@fmaarch.com