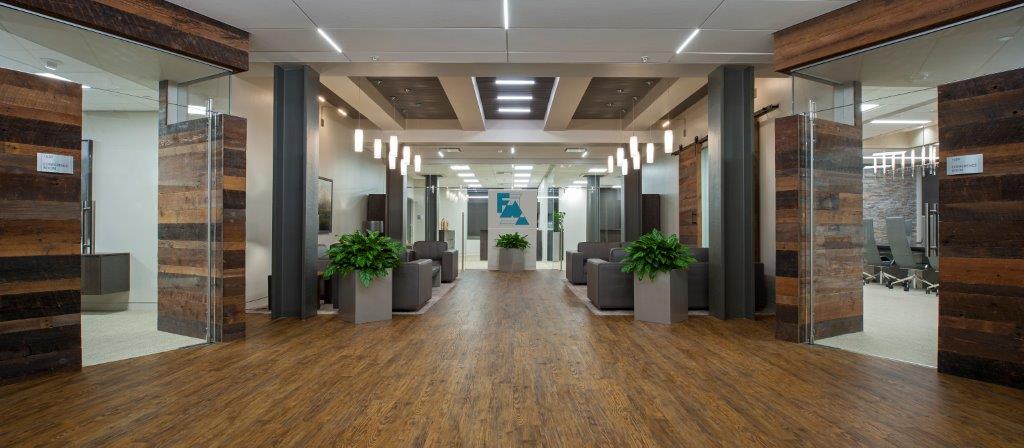
Interior Design

PPL Tower Building – Executive Floor Interior Renovations
The Corporation asked for a contemporary design using eclectic features that echo back to vintage materials that help reinforce the desired design intent. This concept has restored furniture using recycled products and offering a rustic feel. The design layout also provided the necessary separations and security needs. The vintage materials used were complemented by full glass walls, glass doors, transom glass, and pocket doors. The room finishes included metal ceilings in the Waiting Area to complement the exposed steel columns. Some walls feature accent walls of recycled barn wood slats.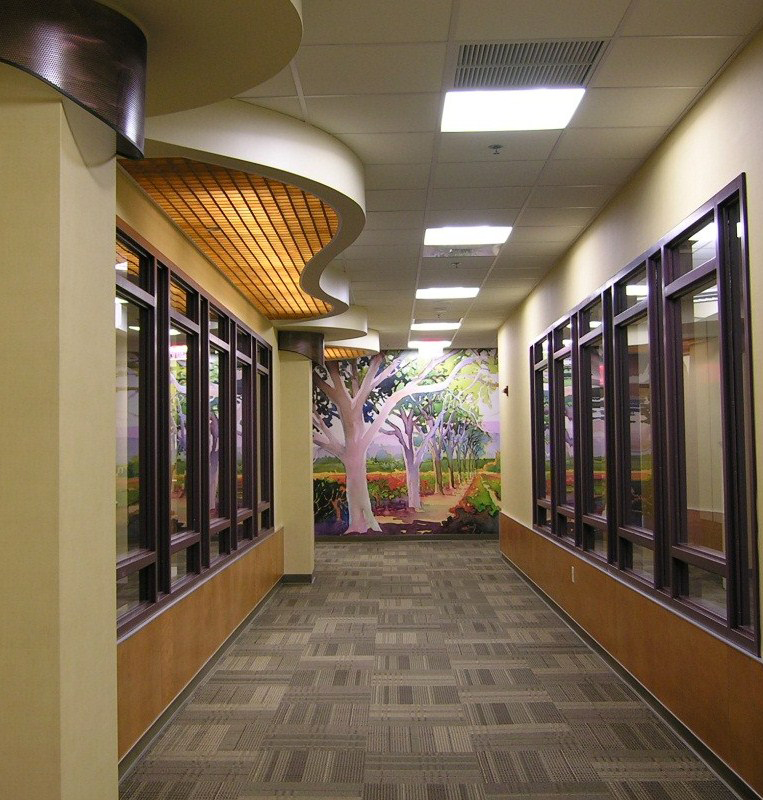
PPL North Building Basement 2nd Level
Allentown, PA
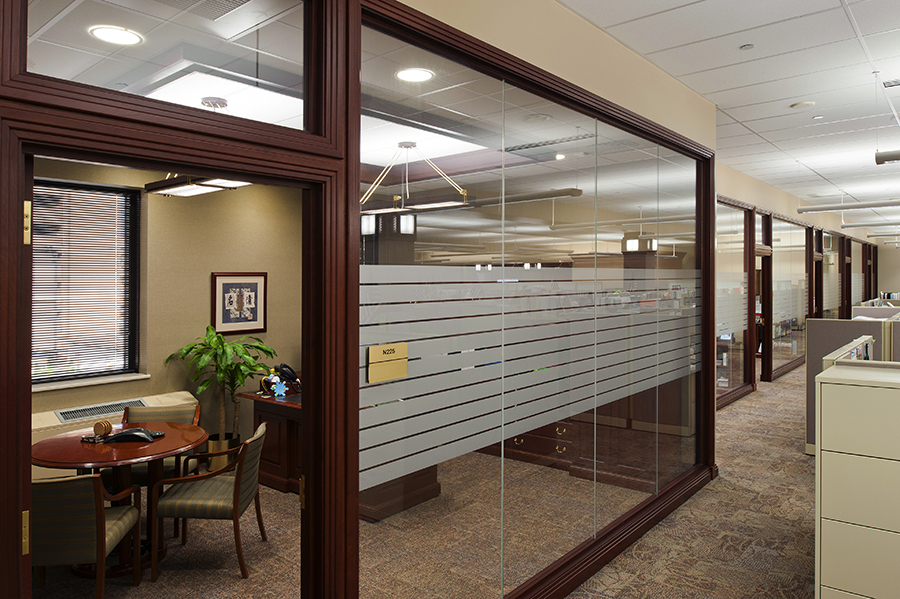
PPL North Building 2nd Floor
Allentown, PA
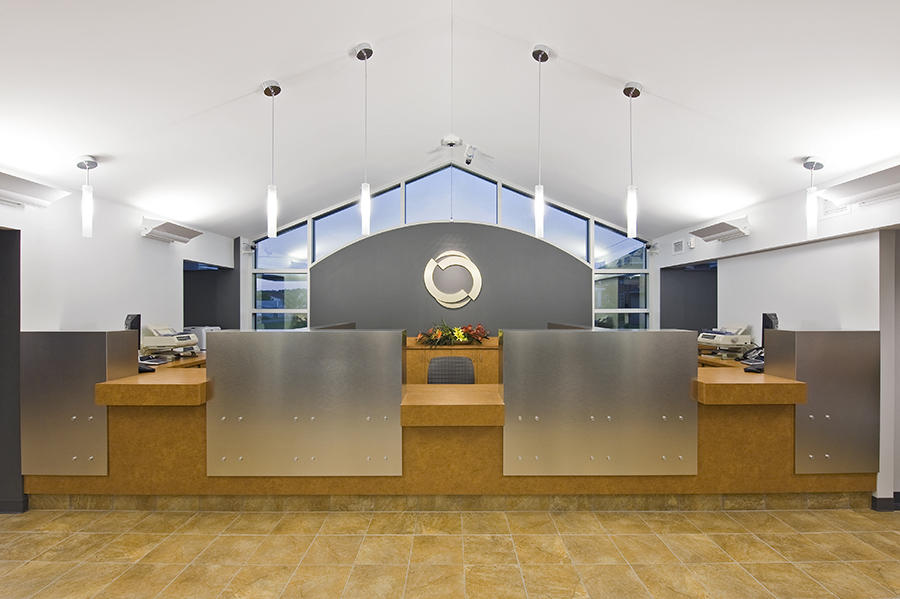
PPL Gold Credit Union
Wescosville, PA
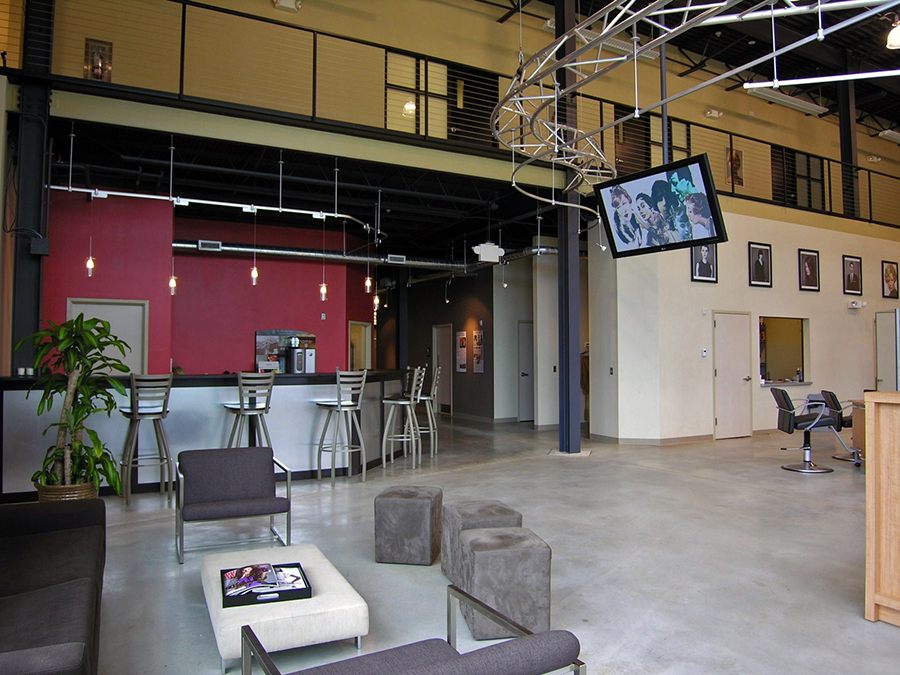
Metro Beauty Academy
Wescosville, PA
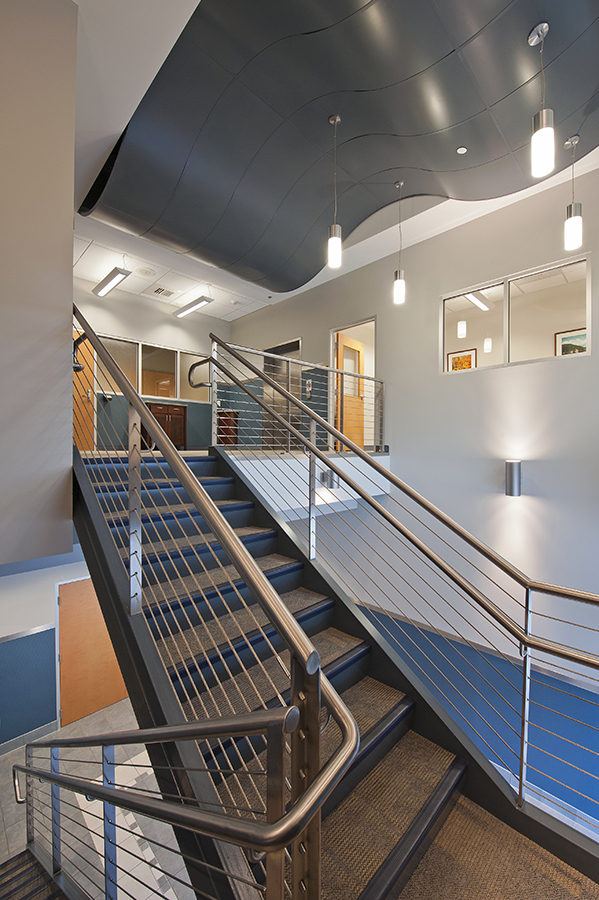
Custom Laminating Corporation
Upper Mt. Bethel, PA
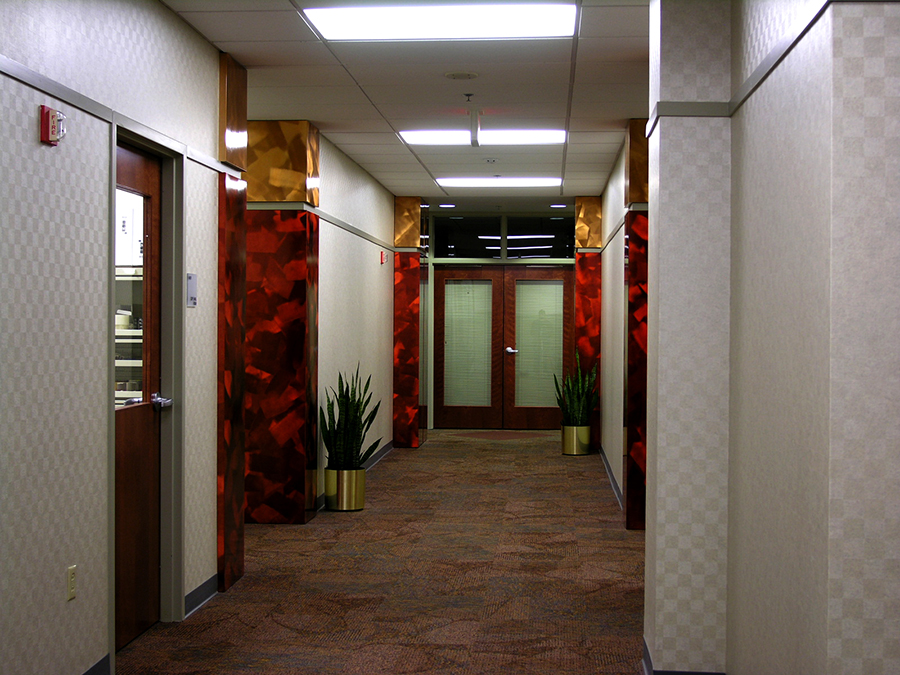

 Email us
Email us Facebook
Facebook Google +
Google + Houzz
Houzz